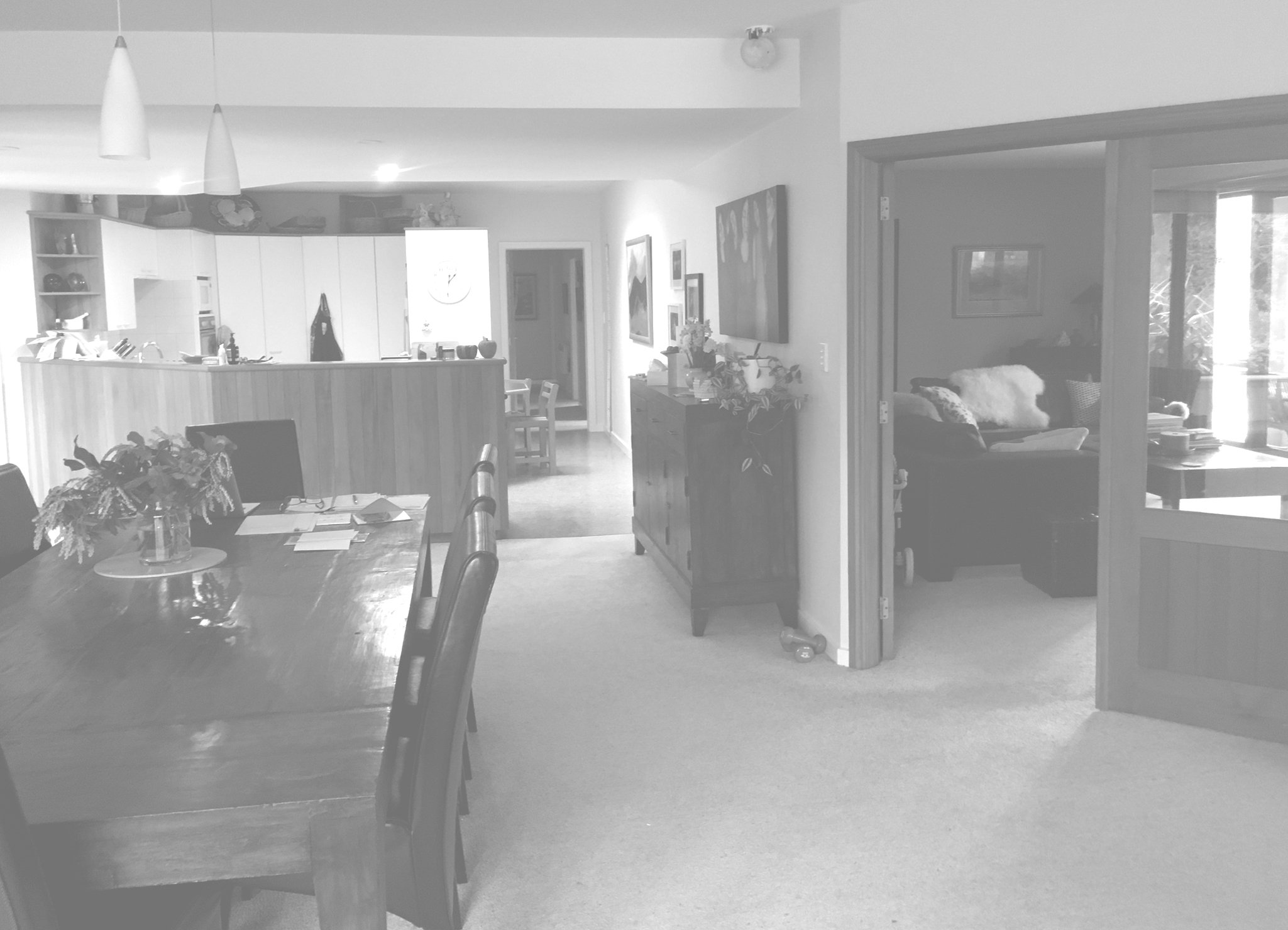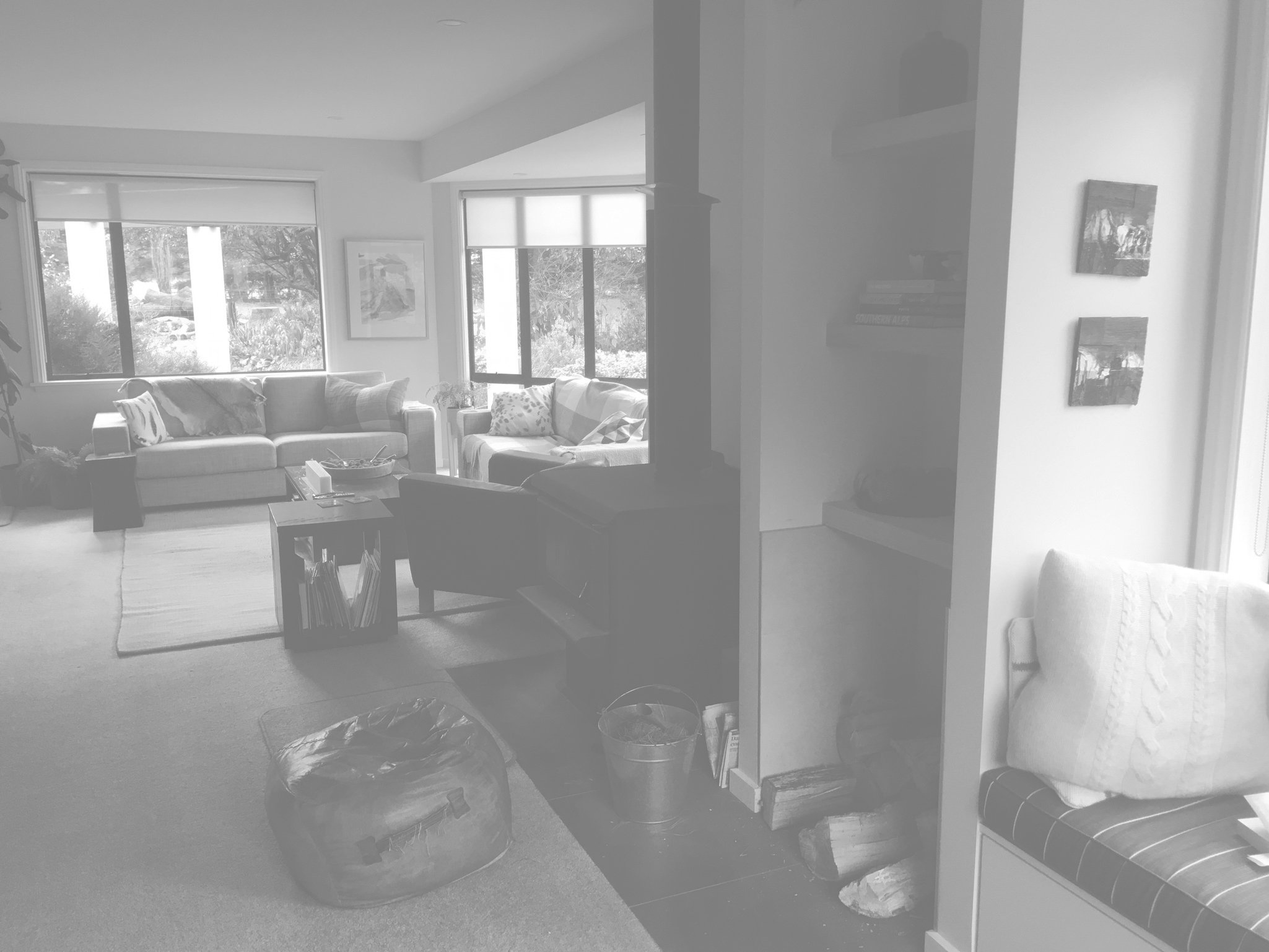Homestead
Located within the outskirts of Ashburton, this home which had original 70s bones but was later renovated in the 90s was in need of a more welcoming kitchen and entertainment area. The design process flexed all boundaries and flipped the original layout to locate the kitchen within a prime location of the floorplate, with adjoining living and dining spaces and doing away with the original (infrequently used) Formal Living space, befitting the clients brief.
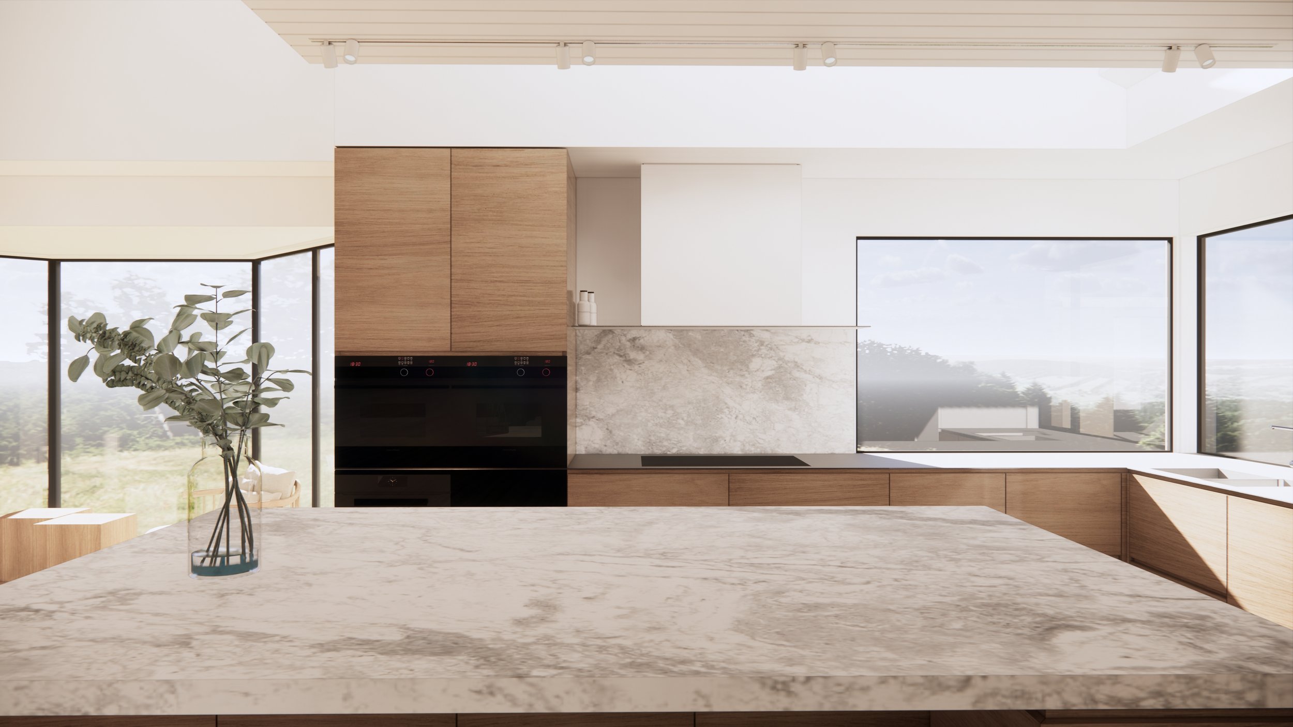

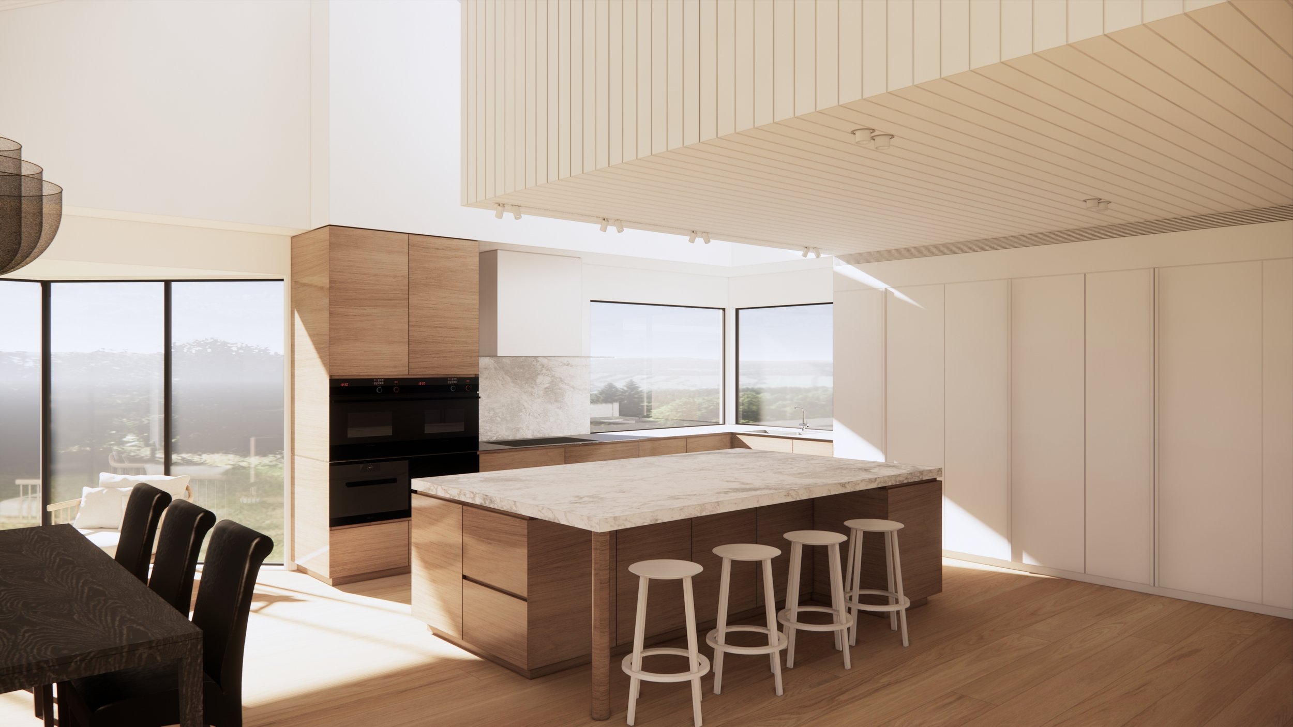
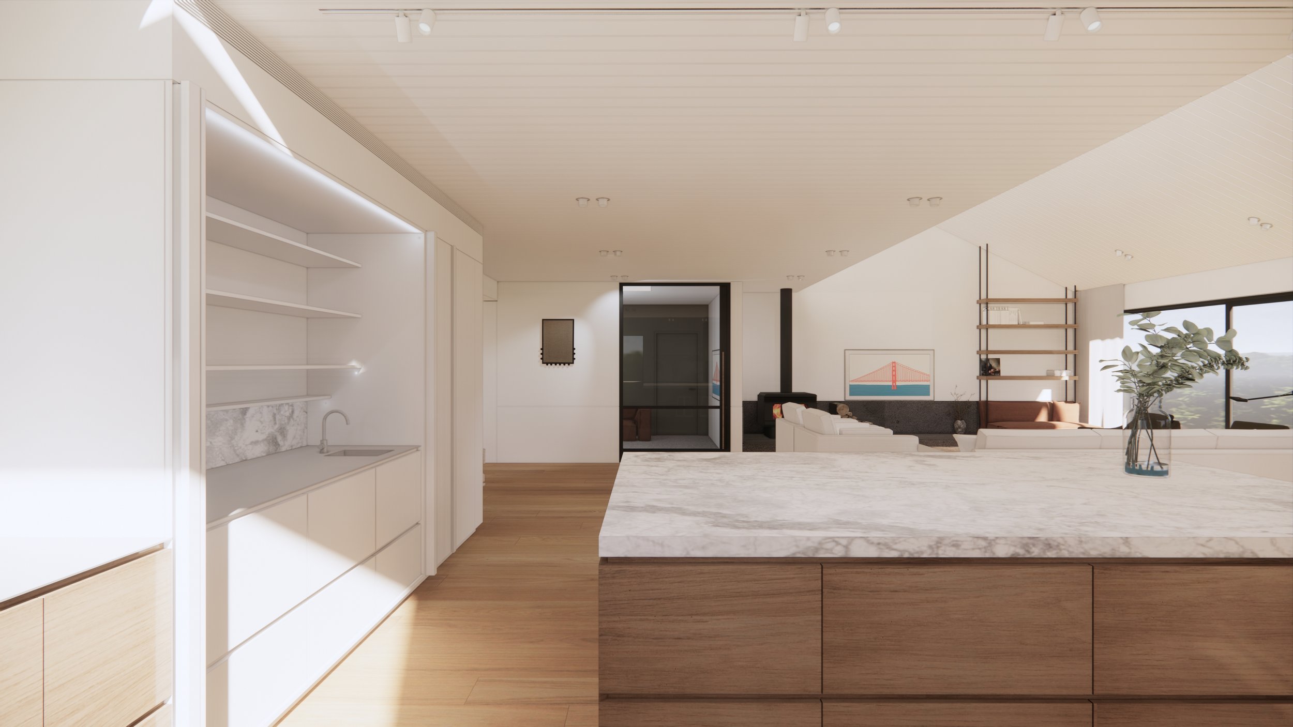
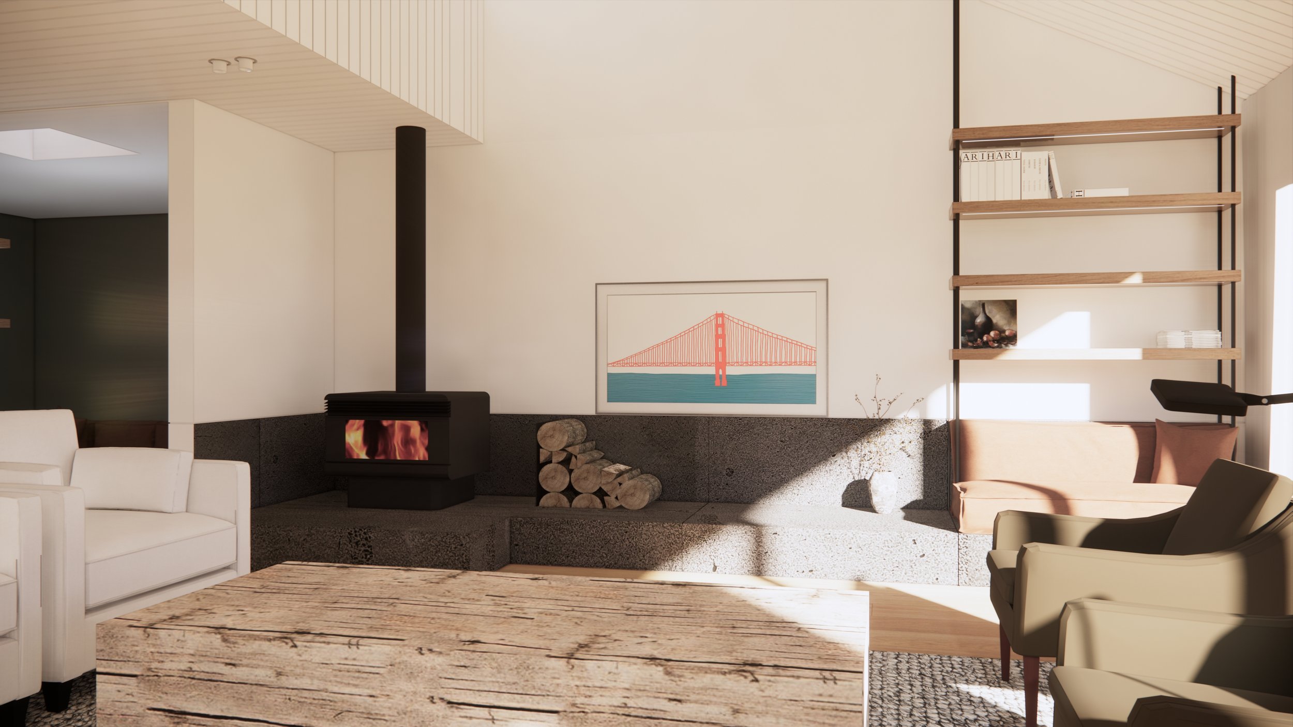
We reviewed the existing structure and revealed that a large racking ceiling to one half of the existing gable roof line could be incorporated to transform the feel of the space and gain an undulation of heights, combined with skylights to create an aperture for natural light to accentuate the new ceiling line.
Reflecting on the original 70s era of the home, the kitchen design is minimalist in form, with simple detailing and natural materiality to connect it with the client’s farmhouse approach to living. The large, concealed pantry opens up into the main kitchen area, to ensure the previously conceived ‘kitchen in the back corner’ layout was not revisited in the daily sequencing and the experience.
