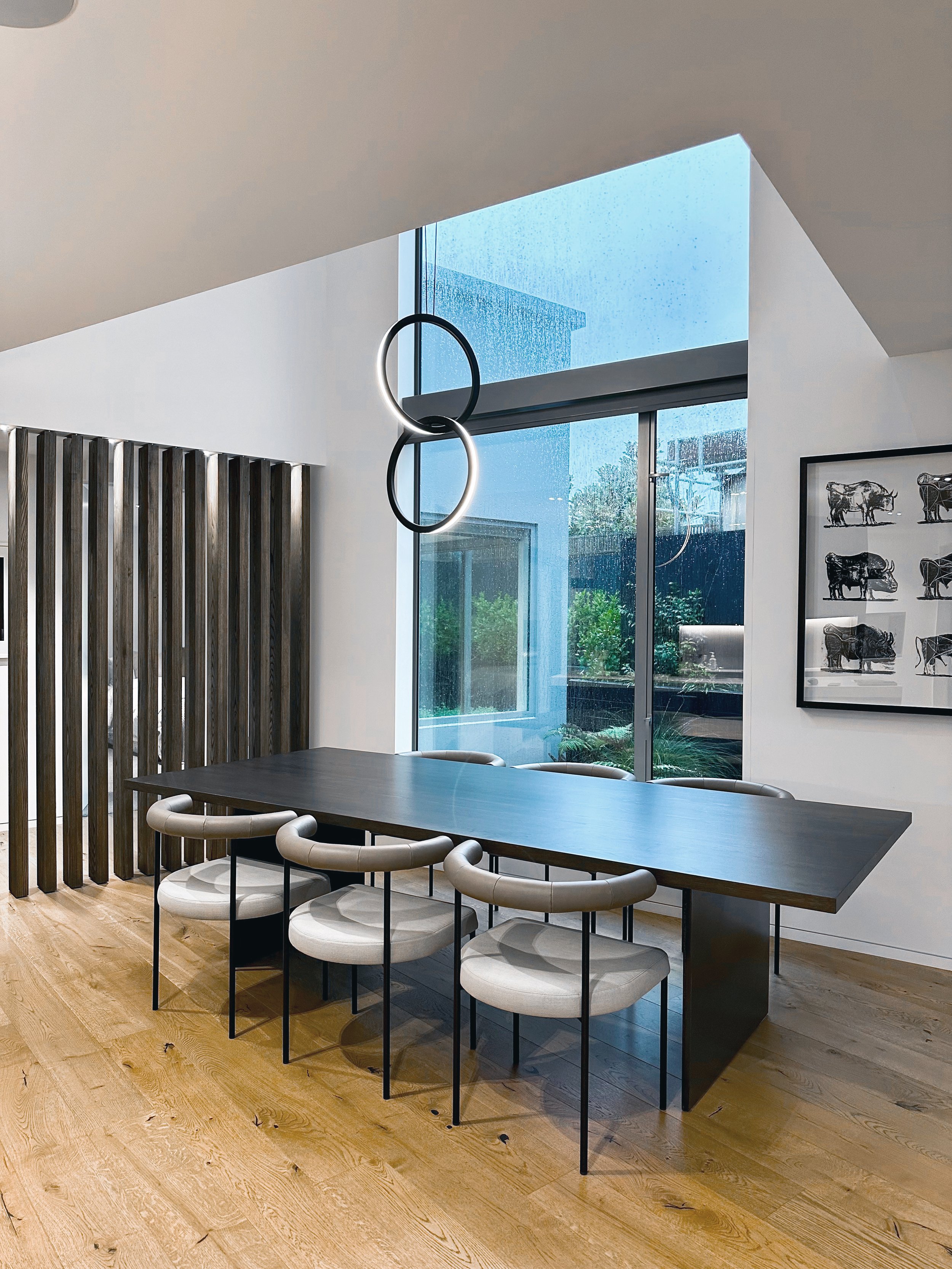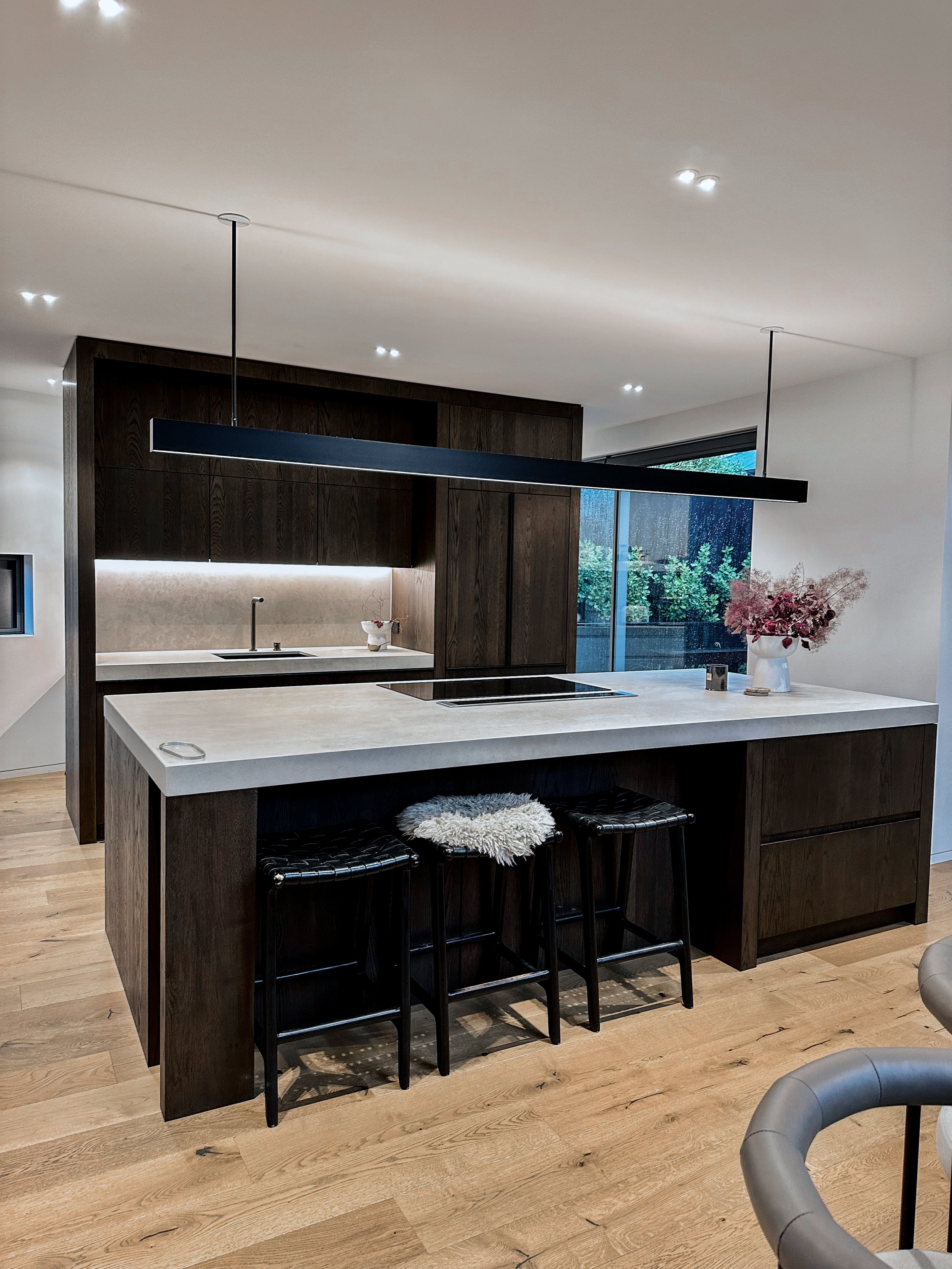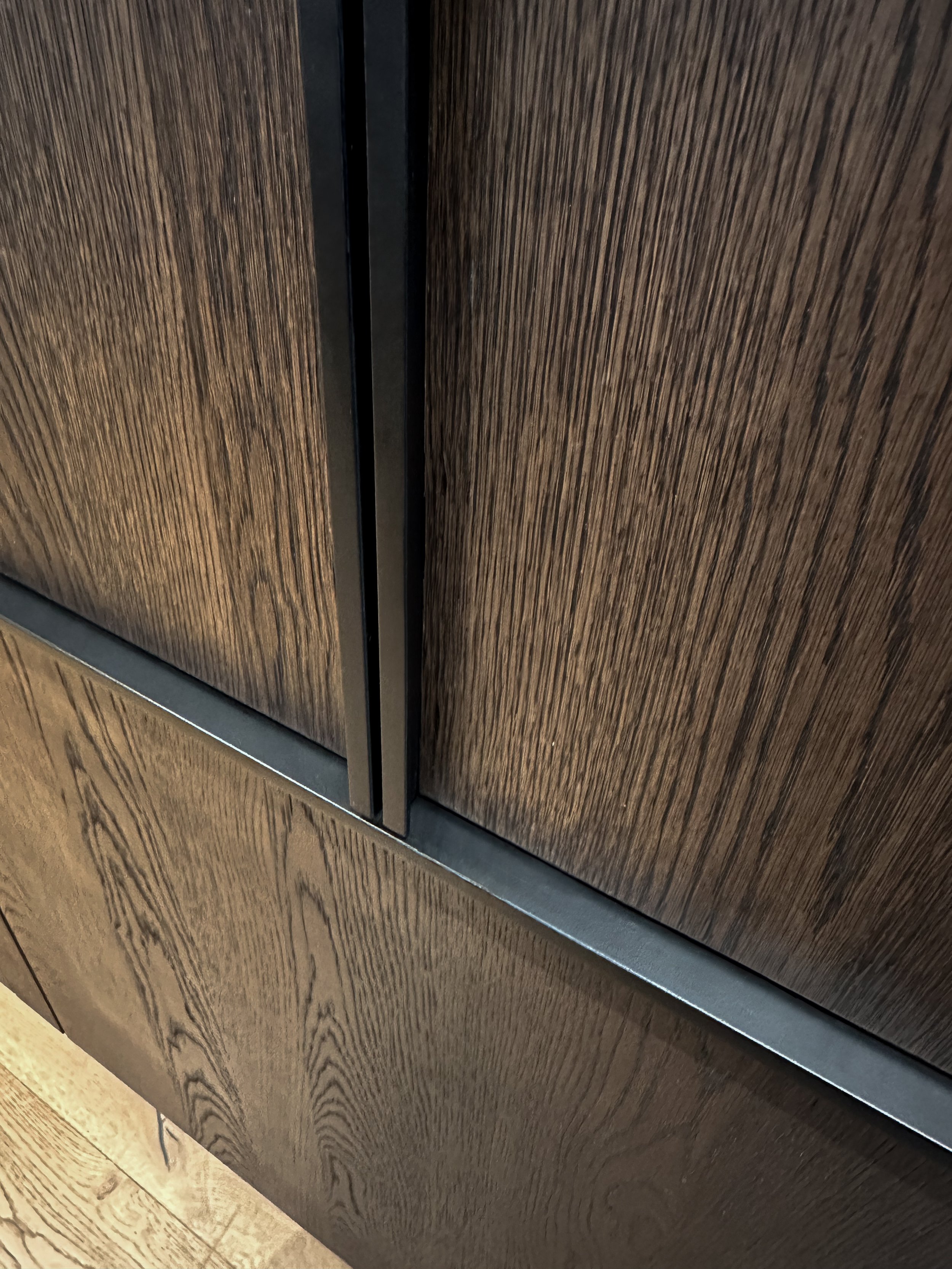St Albans Dwellings
Nestled within a back section are two geometrically shaped Two-storey bespoke homes. The two interiors complement each other while being distinctly different in layout, form and colour tone.
One home is a cooler palette which contrasts frequently between dark and light, while the second home has a harmonious bronze-based palette offset with a warm grey to connect it with the exterior palette and outdoor living. Both providing a backdrop for a future owner to add their own personality, be it minimal or layered, subtle or bold.
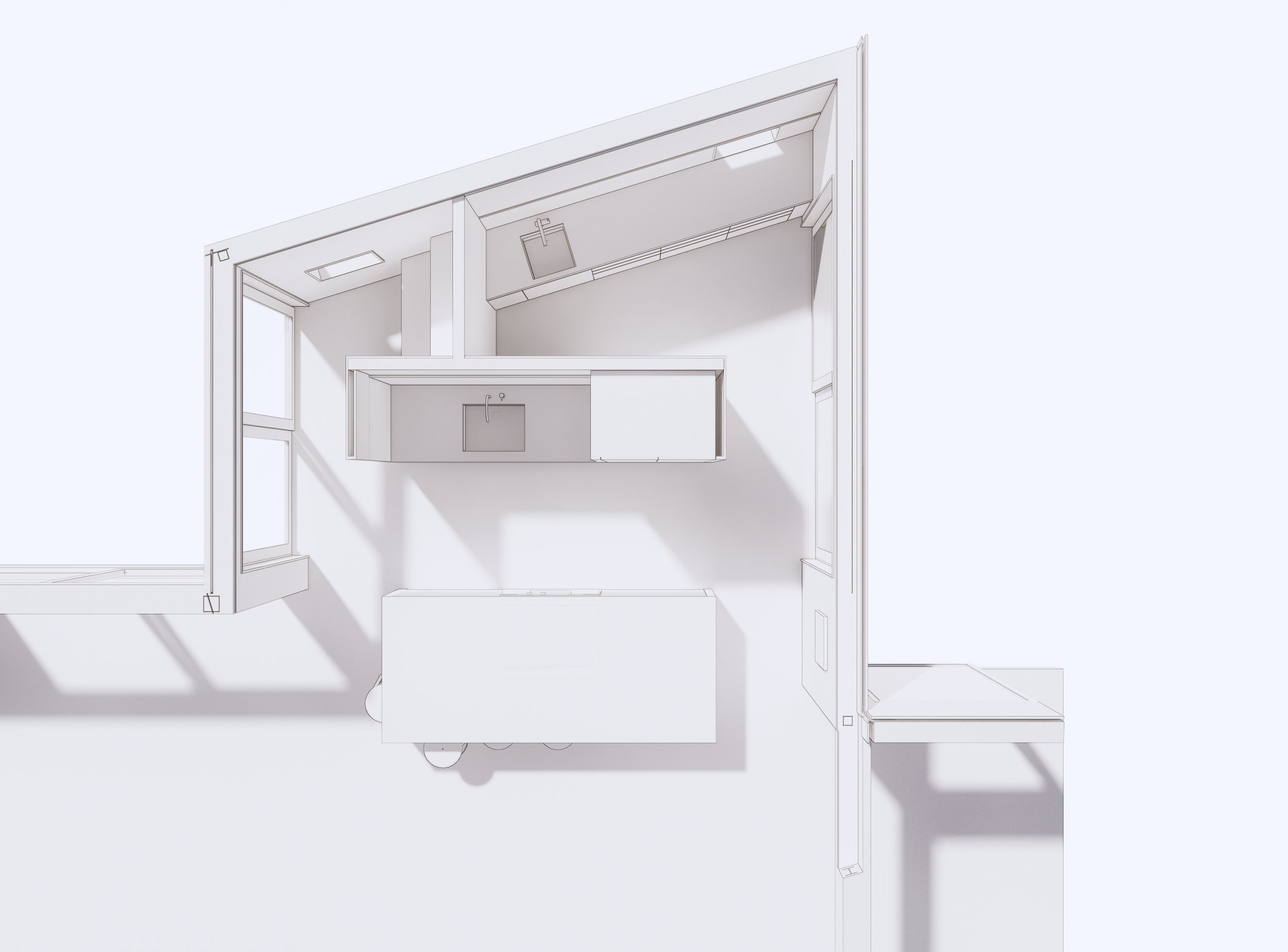
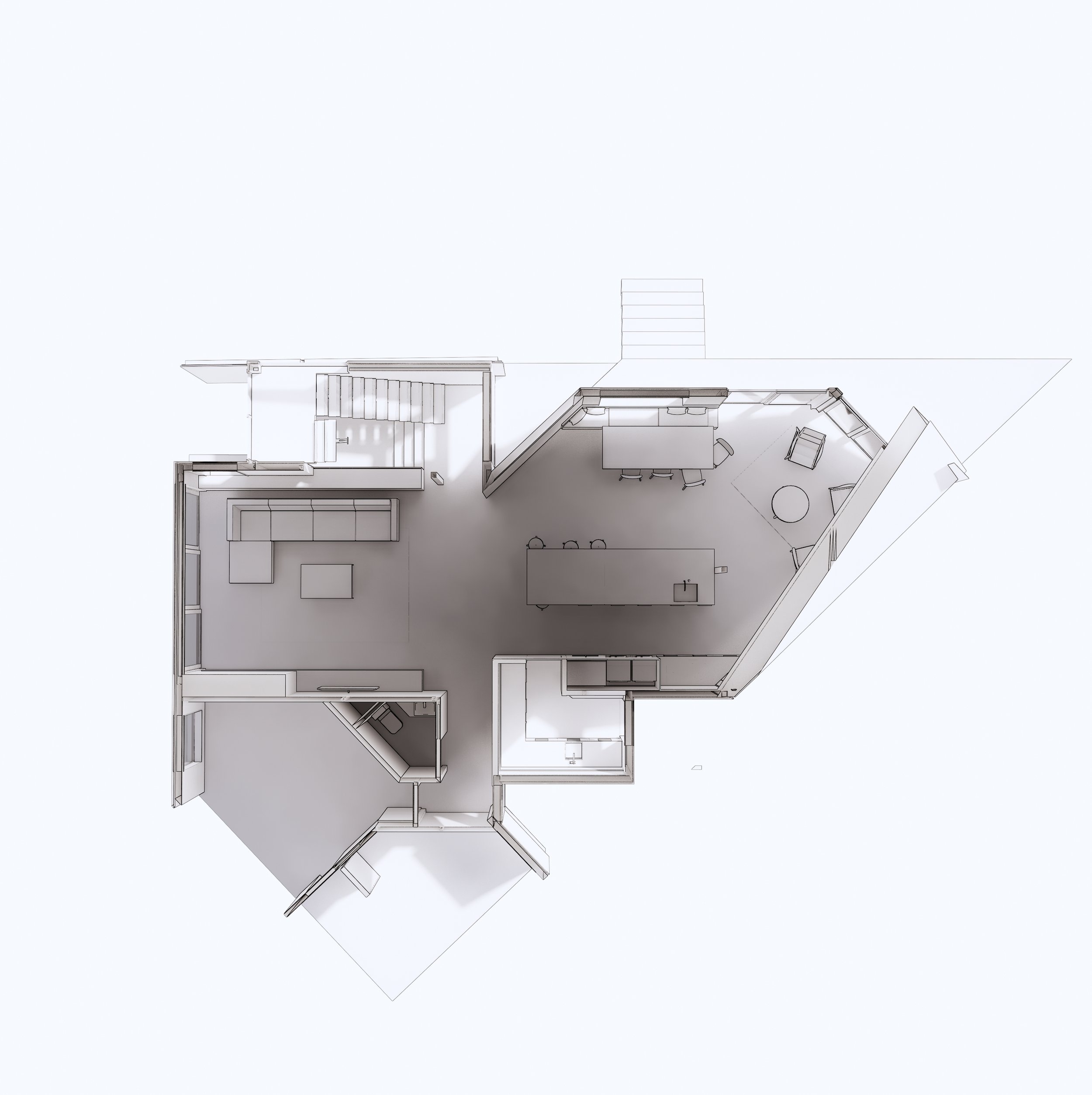
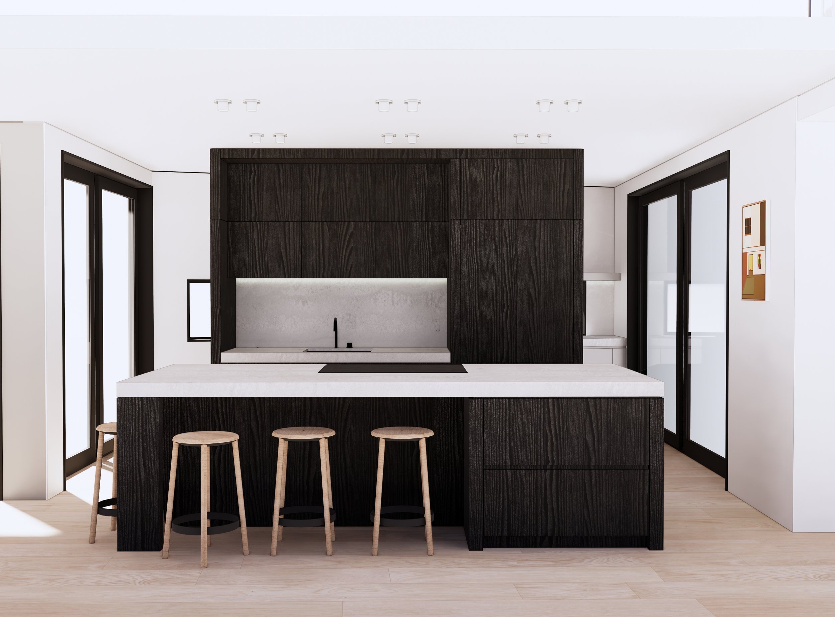
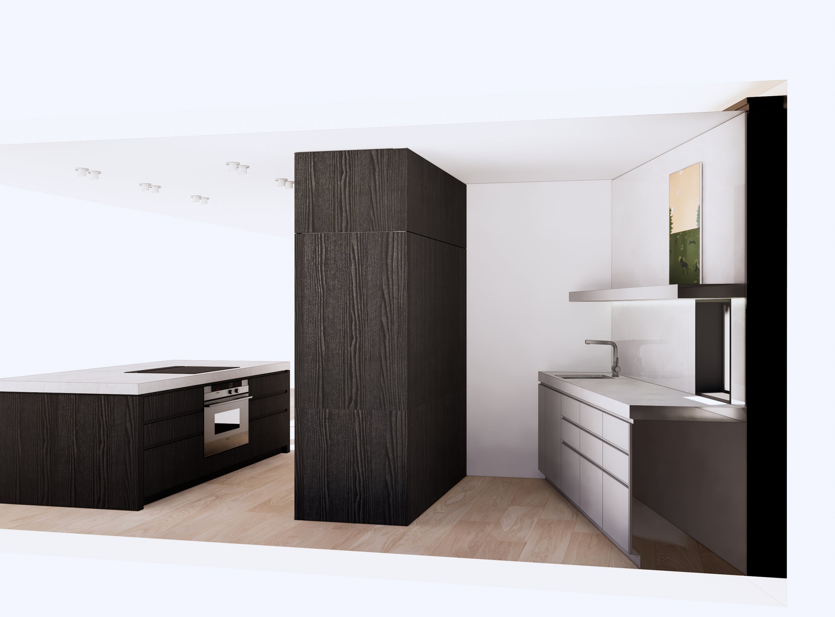
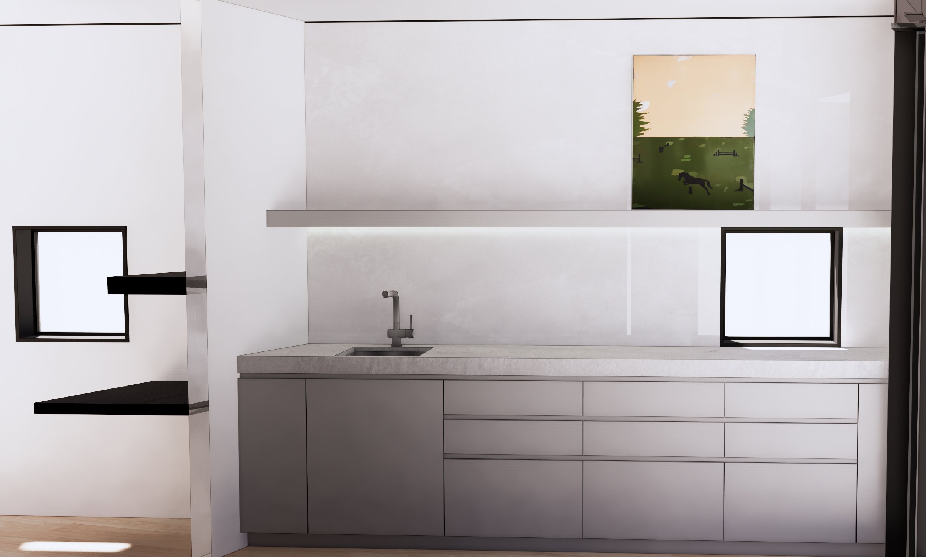
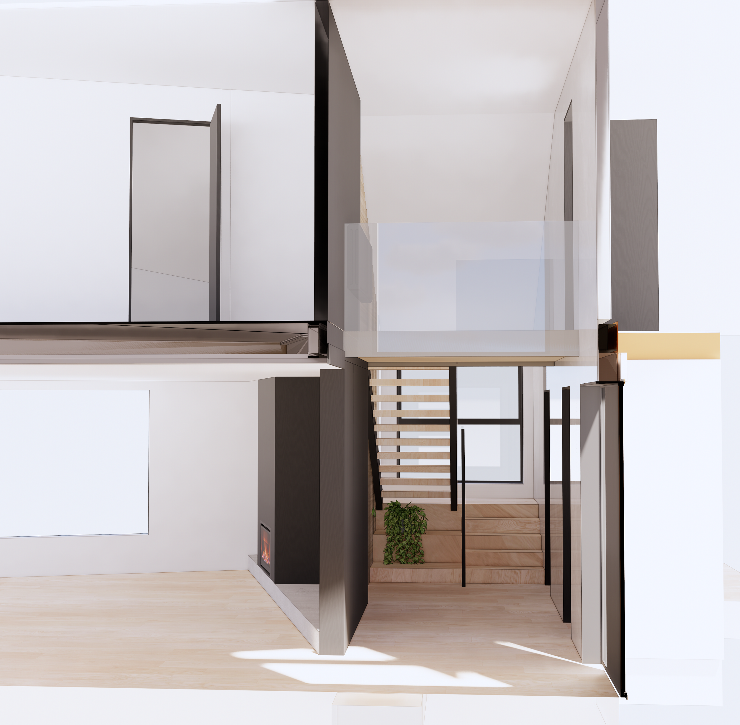
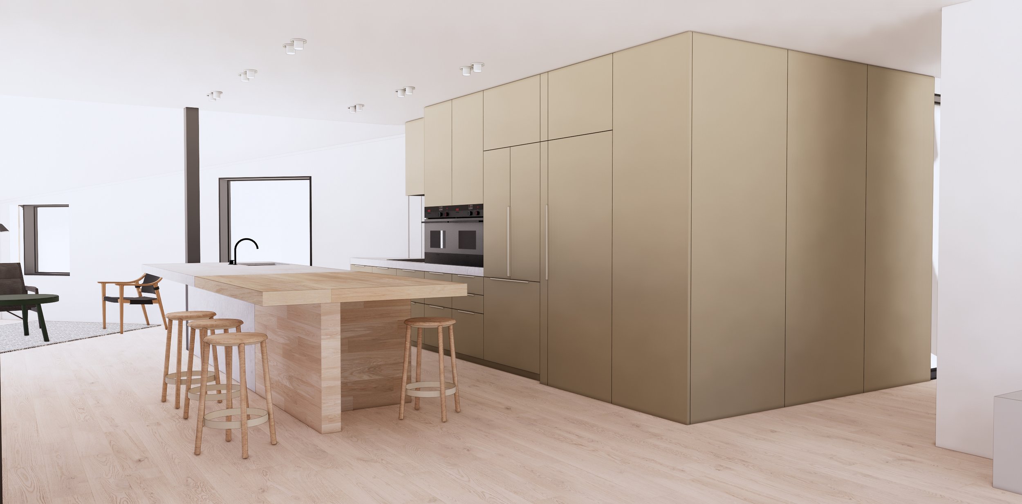
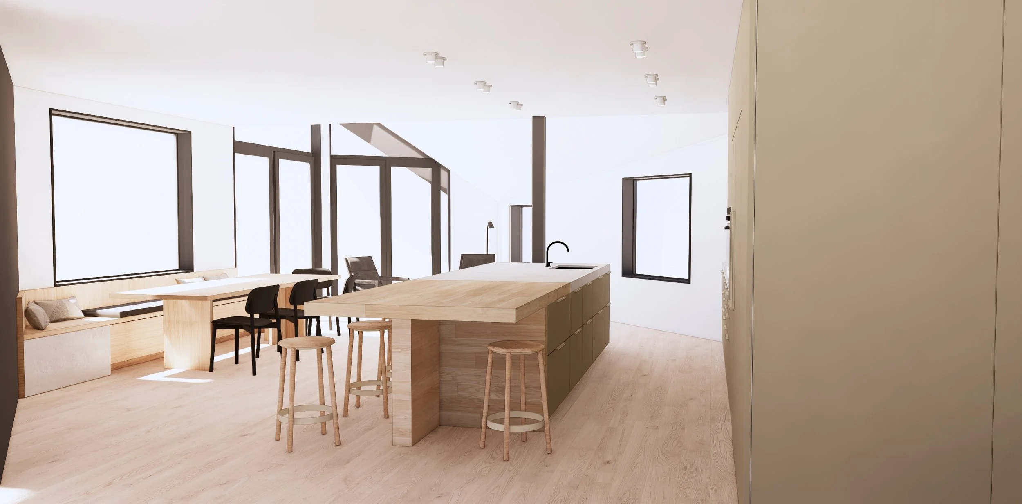
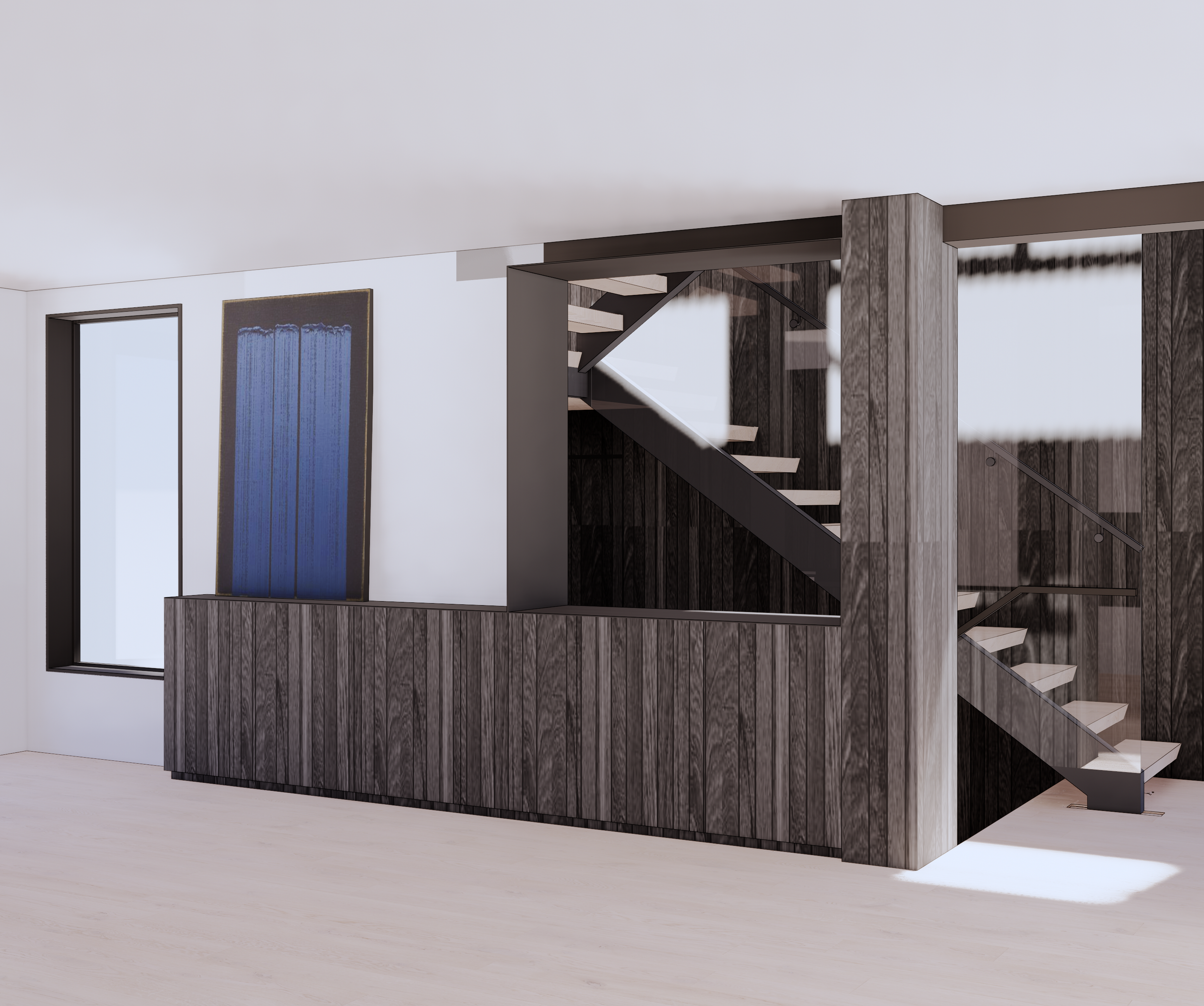
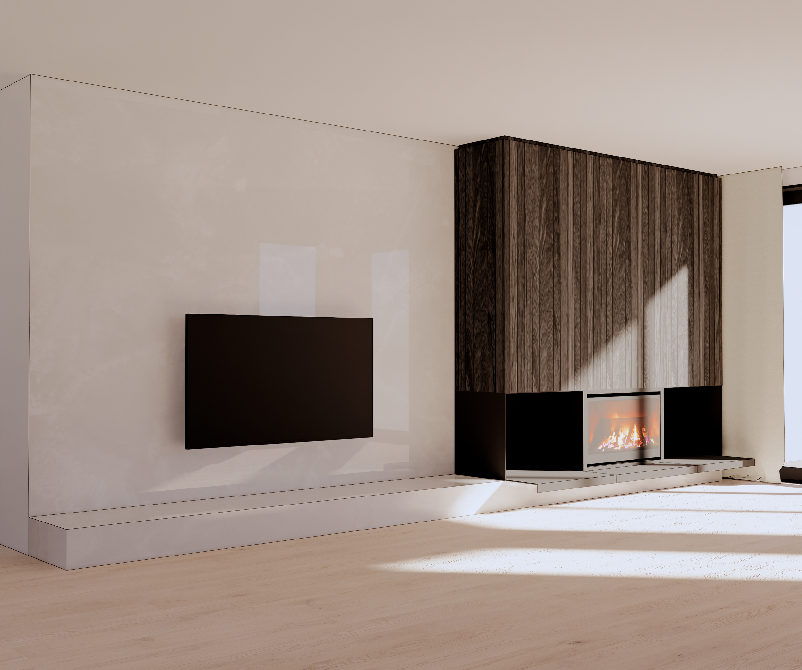
The natural material palette was a key driver for both homes, offering atmospherically rich spaces to balance the geometric nature of the form.
